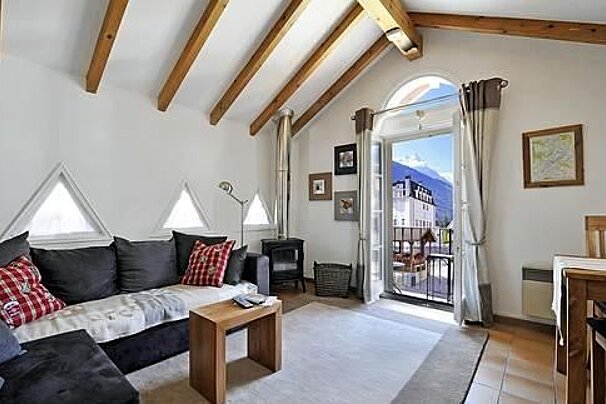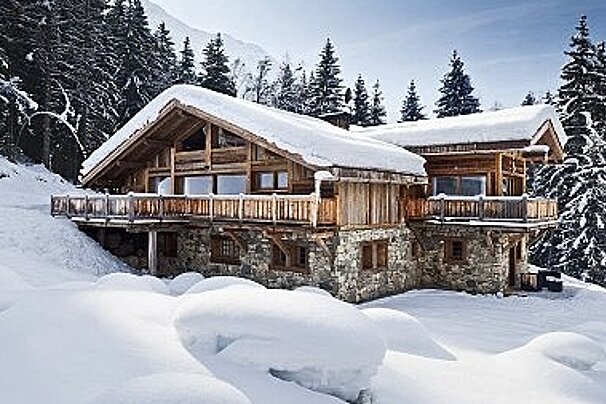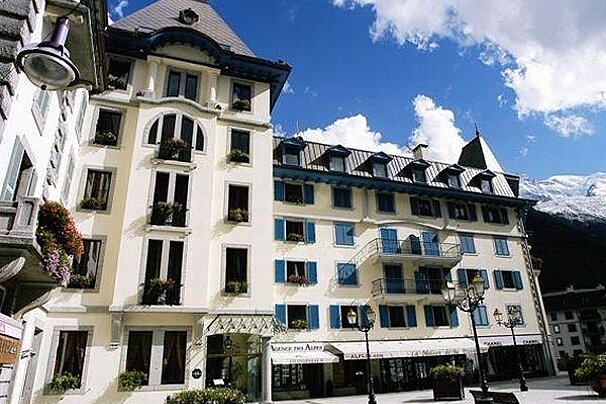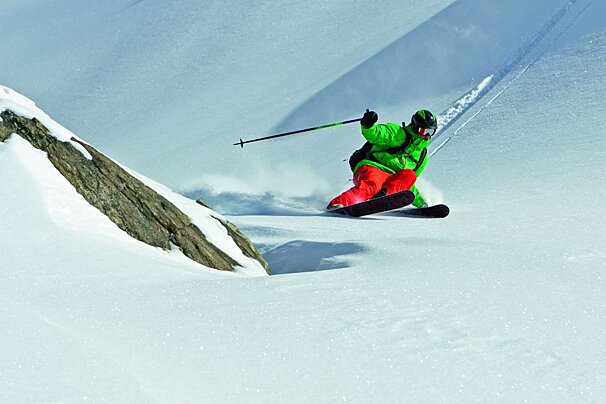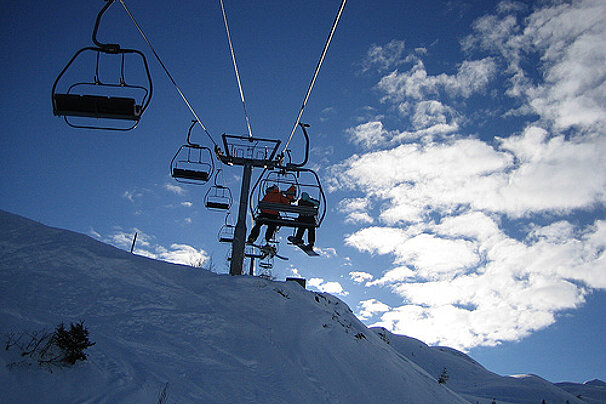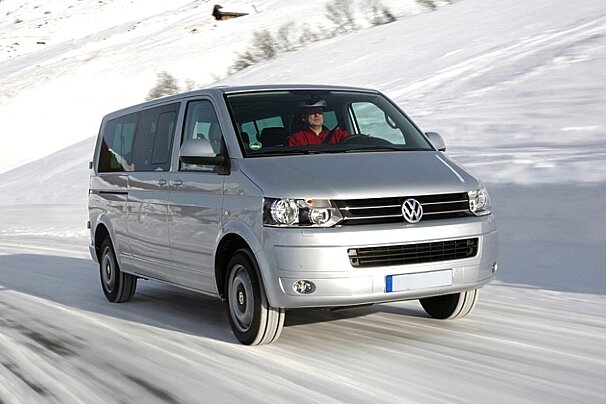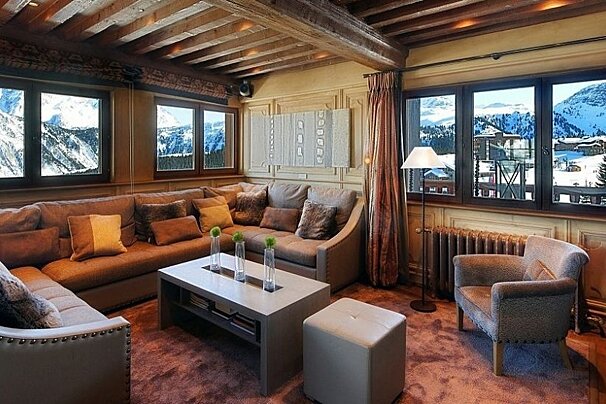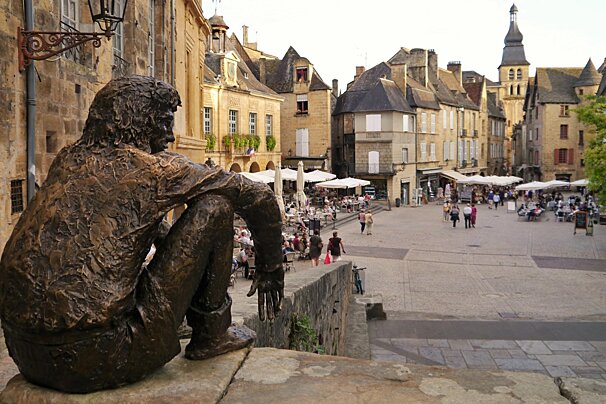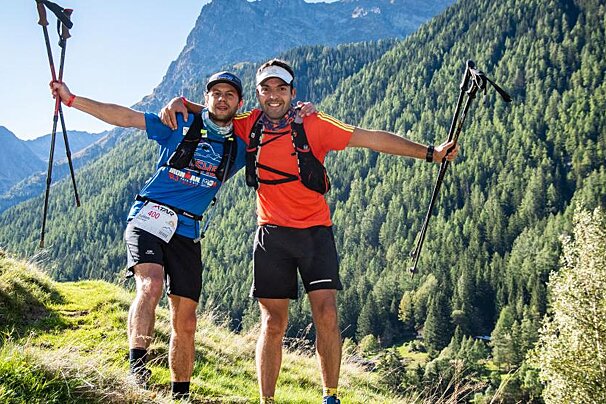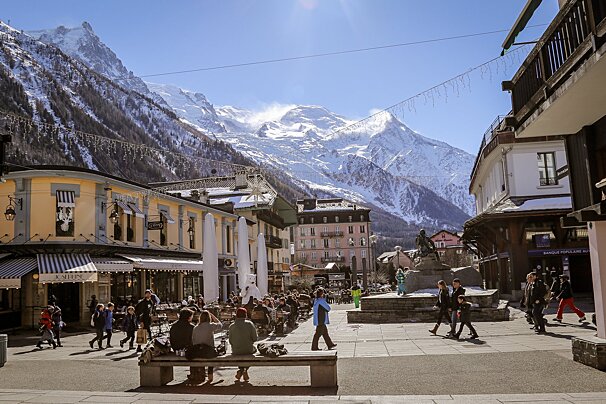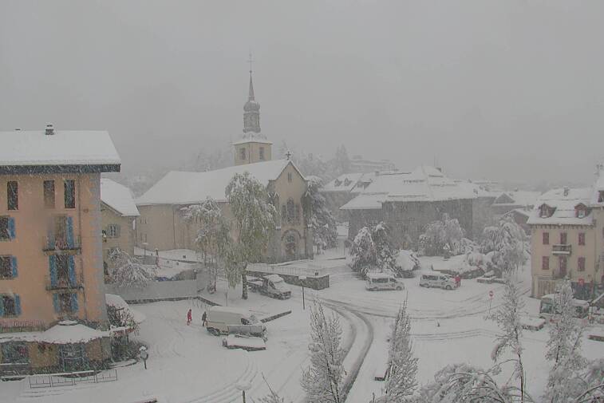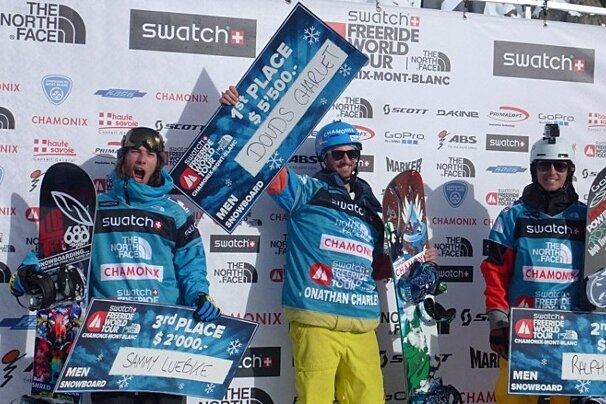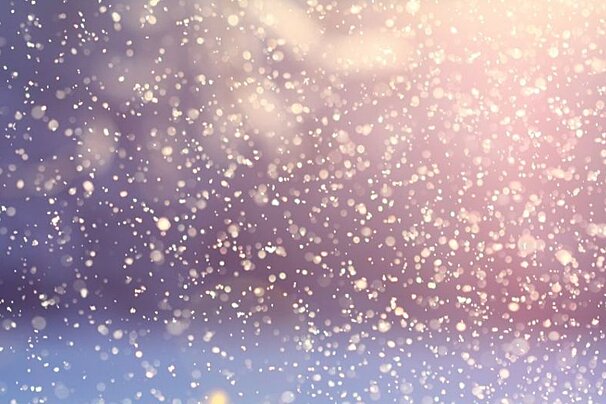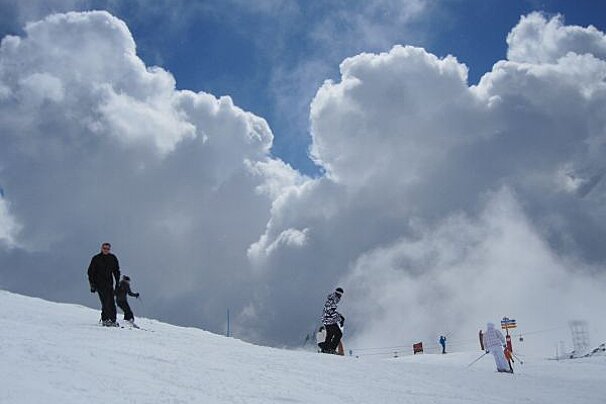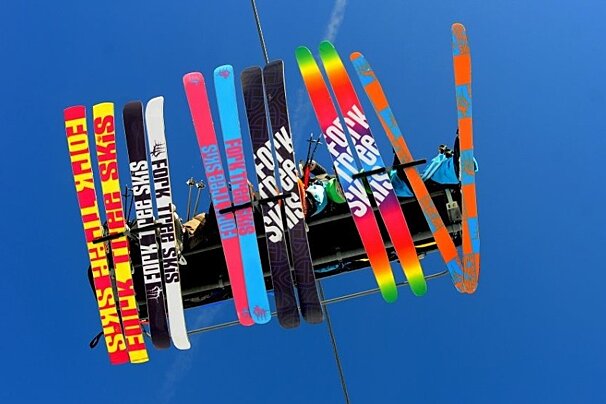Chalet for Sale
5 bedroom, 5 bathroom, 160m² Chalet in Chamonix
A magical retreat offering a serene alpine setting ideal for either primary or secondary residents
Bordered by forest in the sunny Chavants area of Les Houches, Rivendell's magical garden overlooks the Mont Blanc massif, and enjoys direct access to a footpath descending to the Prarion ski lift and public transport. When the snow allows, one can ski almost back to the garden from the home run, and in the summer a babbling brook runs through under the private bridge. A true haven from which to enjoy breathtaking views in the distance, and the Prarion cablecar passing overhead.
Currently managed as a short-term holiday business, the vast living area, 5 en-suite bedrooms and almost ski-in ski out location makes for a profitable rental return. More details available on request.
The south-facing glass openings allow light to pour in on the vast living area, creating a magical setting.
Layout:
Garden level - entrance hallway with laundry area, double bedroom with WC and shower, open-plan kitchen, spacious dining area and living room with wood burning insert overlooking the garden with stream and the Mont Blanc massif beyond. 1 triple bedroom with additional sleeping area/office space on the mezzanine and en-suite, 3rd double bedroom with en-suite.
Upper level - two double bedrooms, both en-suite.
In annexe three private outdoor parking spaces






























































